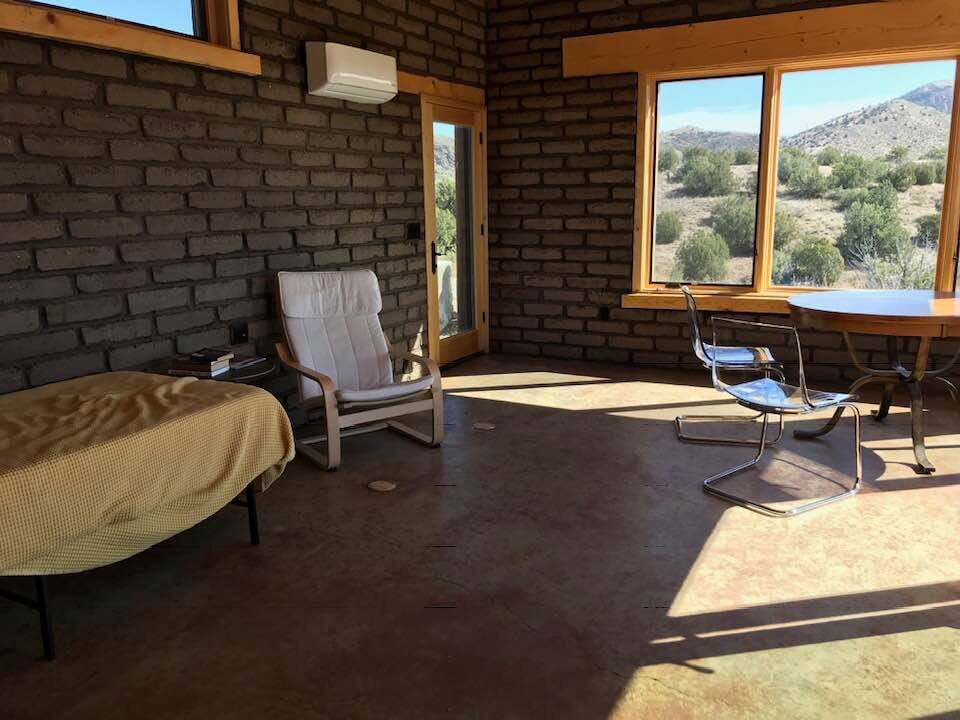
Haun Vacation Home
The Hahn's desire for simple weekend and summer living led Brian to design a multi-level retreat for the couple in the beautiful Gila Valley.
The Hahn's were interested in a layout that was devoid of unnecessary clutter. A space where they could spend uninterrupted quality time, the idea of a place for contemplation and recharging of your batteries from the hustle and bustle of Phoenix.
Small footprint, eco-friendly materials and efficient design was most important.
Brian decided to design their dwelling around simple materials of cement, wood and adobe reminiscent of the 1930s camp houses. The house site is set upon three levels. The vacation home was designed to expand through the levels which follows the topography of the hillside creating a series of split levels. Each level incorporates it's own roof system that ties into the next in a butterfly roof configuration. This allows for the best use for water collection. Visually, the split level design breaks up the space to make it feel larger than it really is.
What makes this simple design so wonderful is that all major elements of the home are beautifully crafted. Brian is meticulous in his craftsmanship and it shows in the laying of the adobe block to the details of the woodwork and concrete stained burnished floor.
Brian has brought two distinct design ideas - modernist form and function with the rustic feel and look of adobe - and synthesized them into a highly crafted beautiful space. It is a home retreat that will last through many generations.





