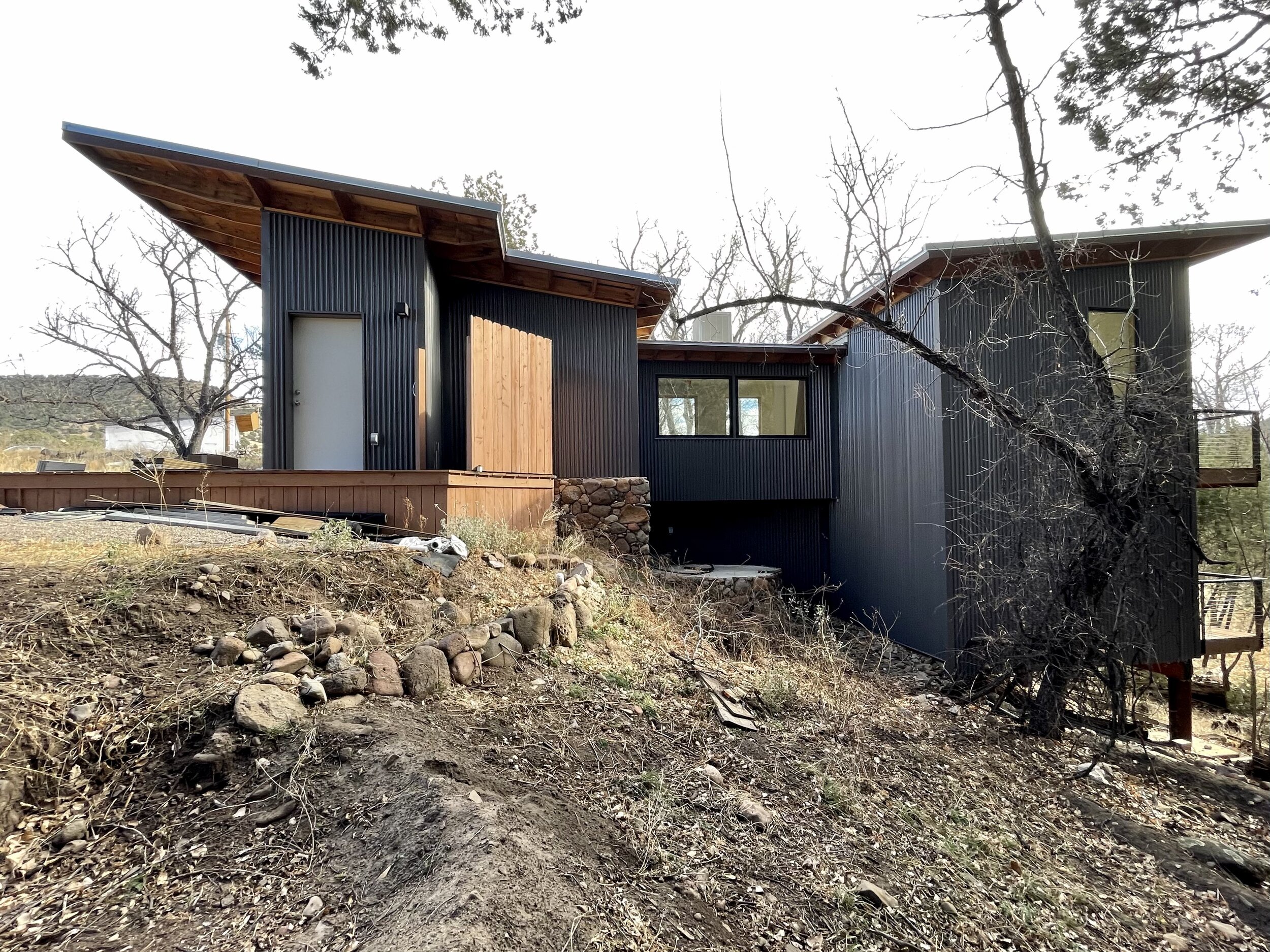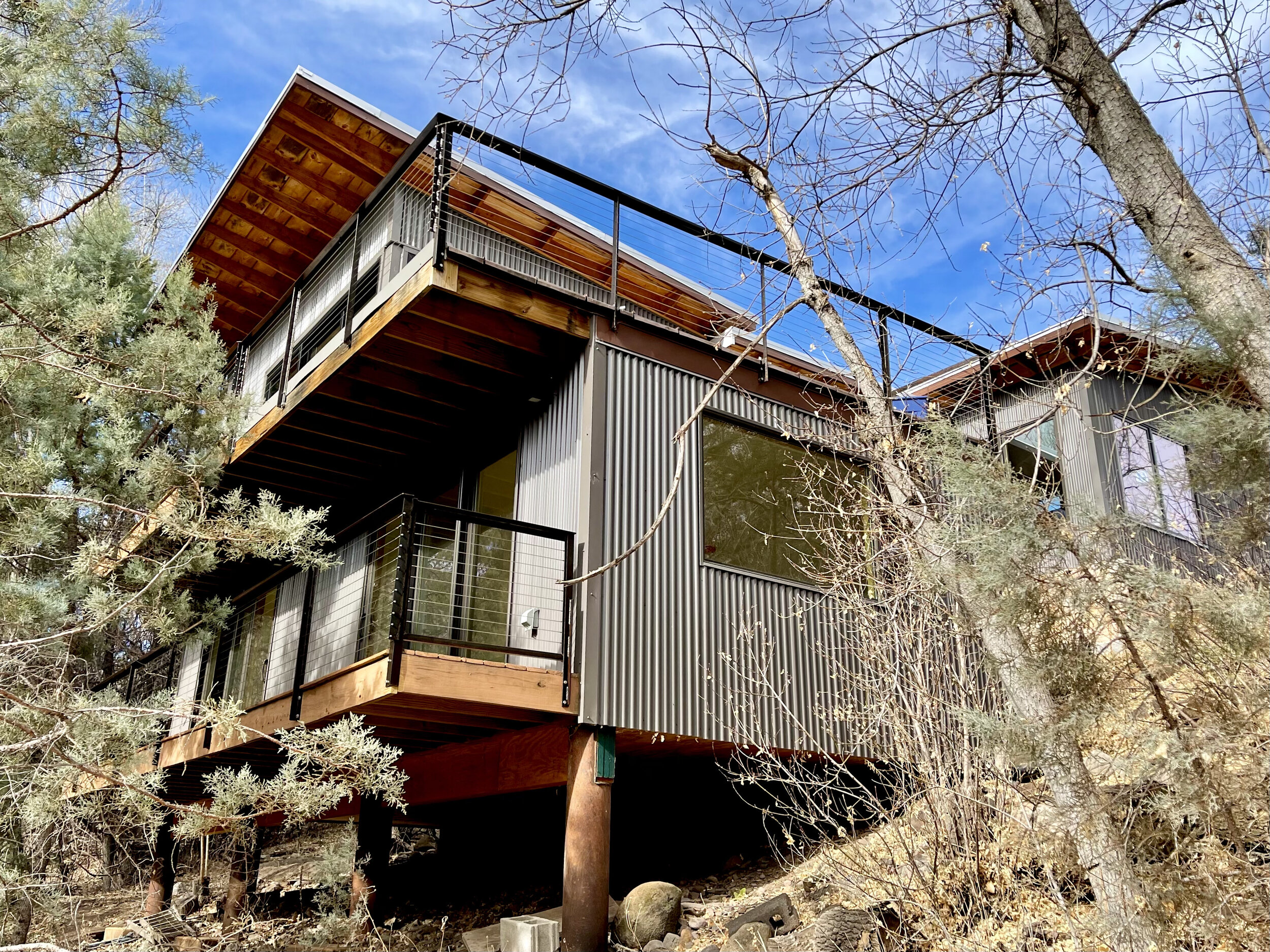
Rio Milagro Farm
A home, horse facility and farm on a nature preserve emerges as a series of eco-conscious pavilions that rest lightly on the land.
Set in the remote Mimbres Valley, Rio Milagro responds to the clients’ desire to experience and interact with the surrounding Nature Conservancy Preserve environment in which it is situated. The Dwellings sit nestled among tall trees in a forested hill area above the beautiful riparian along the Mimbres River. Riffing on the tradition of treehouses, the home, guest houses and Learning Pavillion are cantilevered off the hillside, carefully placed amongst the trees, connected both with each other and to the forest they inhabit. Traditional boundaries between the built structure and its surroundings are purposefully blurred, forcing the clients to experience the site and rare flora and fauna that abounds around them.
Rio Milagro was designed and built by SunBear design+build as a space that perfectly blends into the landscape, making the most of the natural setting at the same time. It exemplifies the designer's belief that his job is to create an experience of place. With the buildings positioned to spill open to the central hub, the design is oriented toward family and farm life as well as entertaining the many professionals that will conduct ongoing research.
All buildings on the 40 acre property are situated on the 2.5 acre flat tier area above the riparian of the river. Throughout the high use site, by human and animals alike, terraced permaculture native plant gardens provide food as well as buffer zones that filter non-point pollution that would otherwise enter the river. All dwellings are small, nestled in the trees, cantilevered off the hillside. Water collection, composting toilets as well as solar electricity are essential. Guest rooms are connected through raised bridges throughout the hillside, creating a sense of interconnected pods. This gives a feeling of privacy as well as intimacy to the intense bird life along the riparian corridor.
Re-purposed building materials, mostly steel, wood and local stone were utilized to stand up to the equally tough environmental conditions – from hot, fire-prone summers to cold winters.










